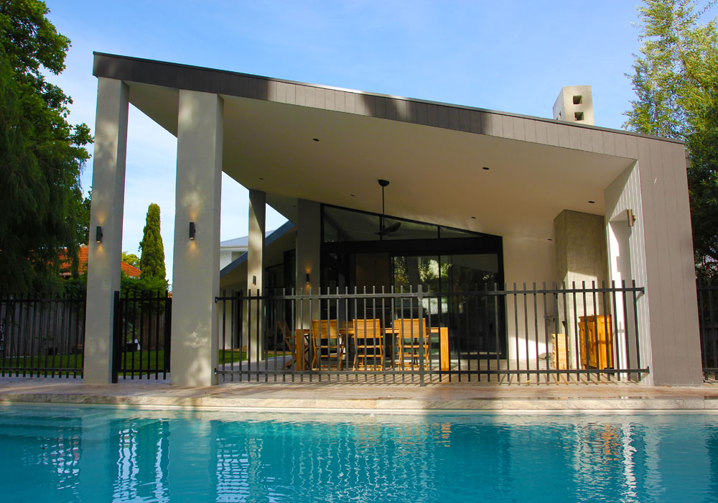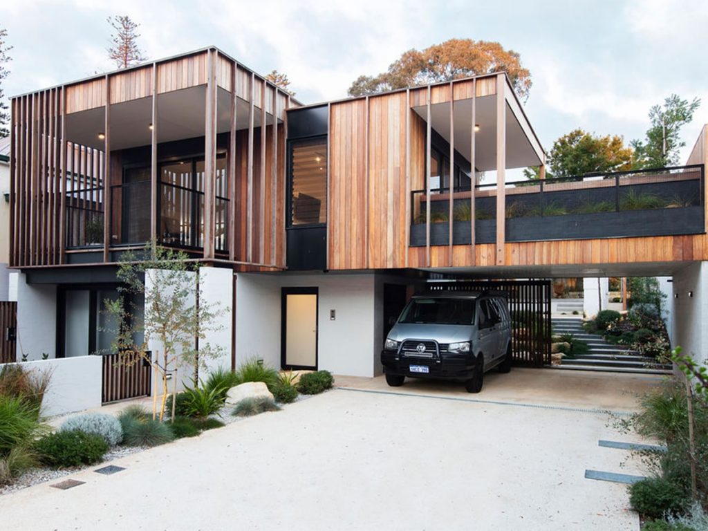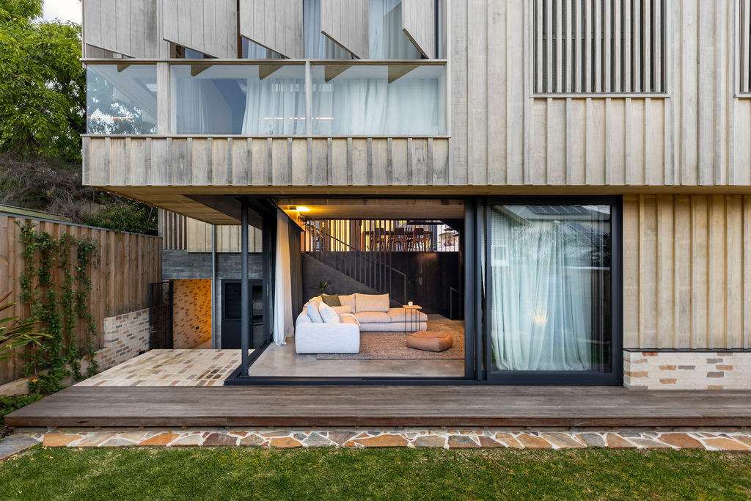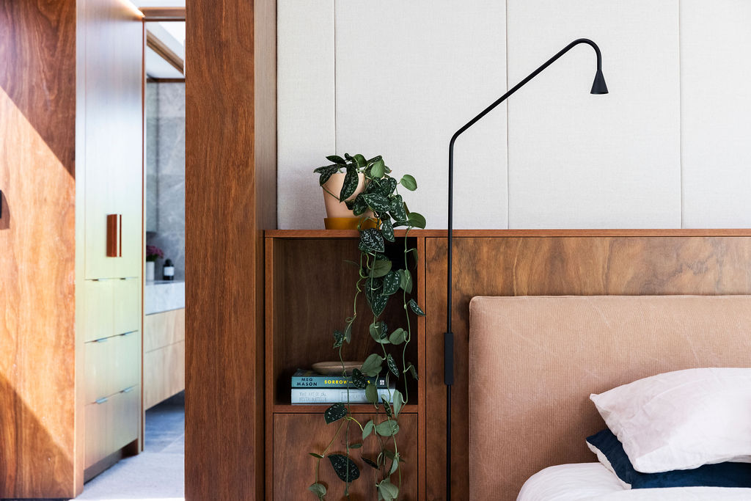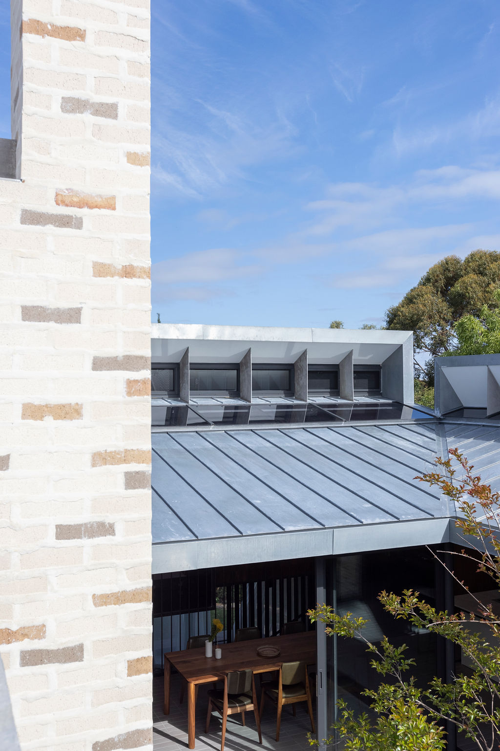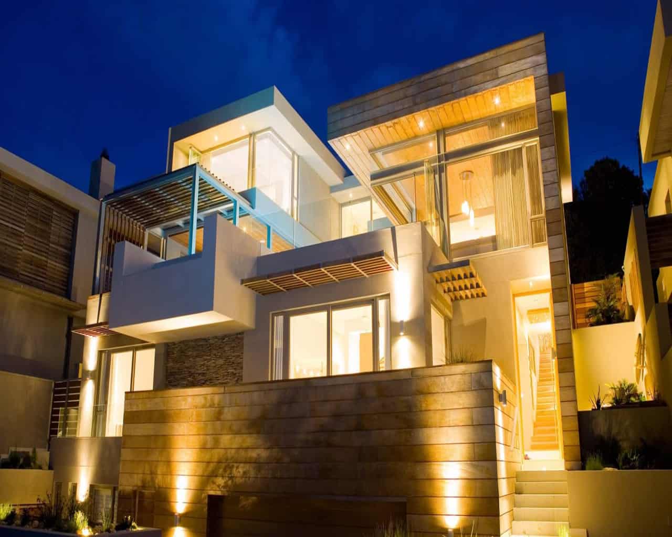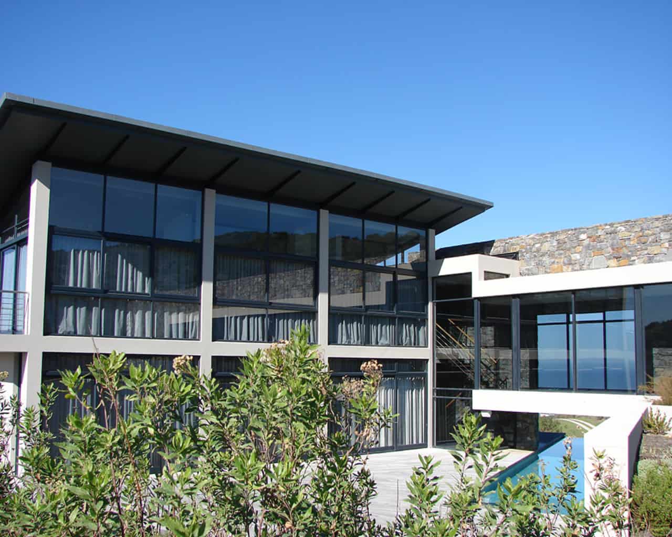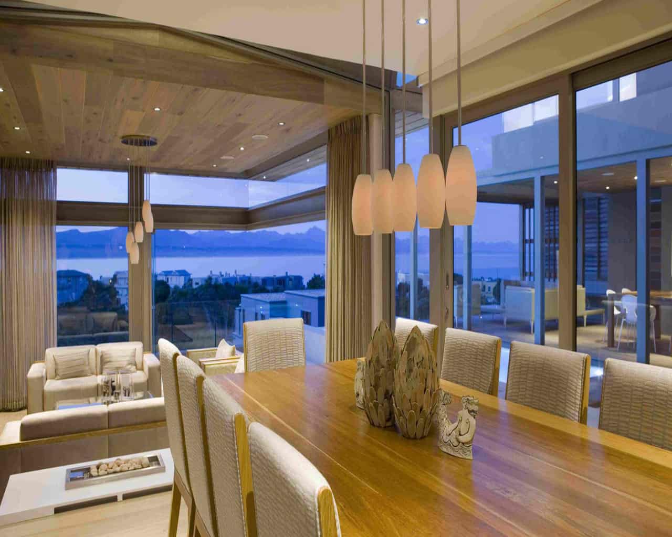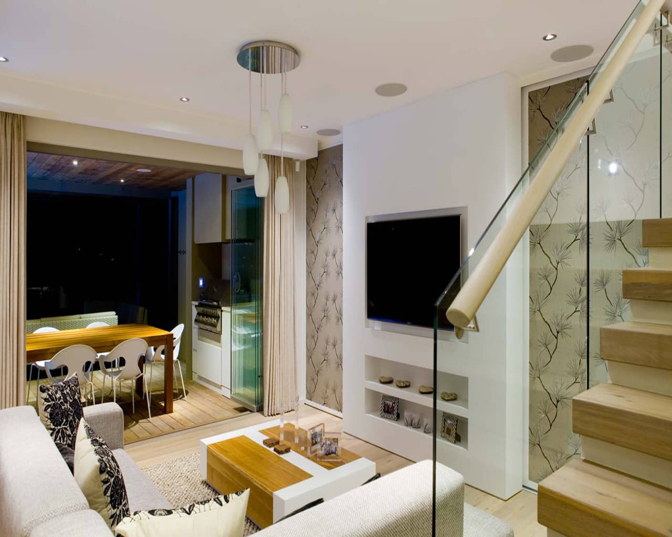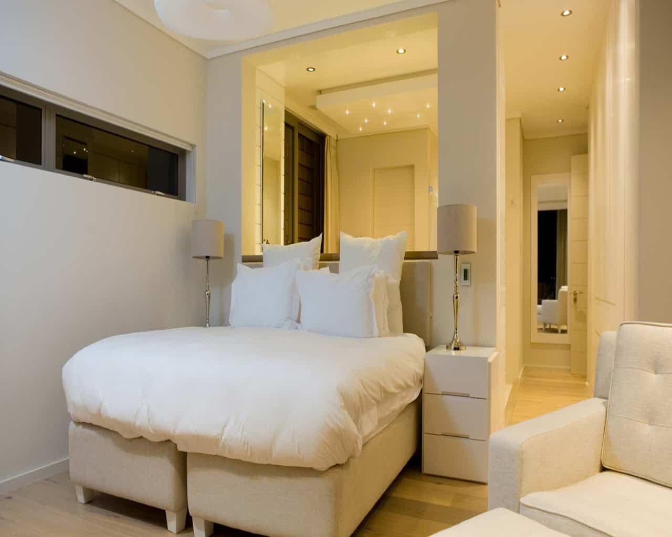Notice: wpdb::prepare was called incorrectly. The query does not contain the correct number of placeholders (1) for the number of arguments passed (2). Please see Debugging in WordPress for more information. (This message was added in version 4.8.3.) in /home/foundati/public_html/wp-includes/functions.php on line 5777
WordPress database error: [You have an error in your SQL syntax; check the manual that corresponds to your MariaDB server version for the right syntax to use near '%i WHERE form_id=0' at line 1]SELECT display_meta, notifications FROM %i WHERE form_id=0
Notice: wpdb::prepare was called incorrectly. The query does not contain the correct number of placeholders (1) for the number of arguments passed (2). Please see Debugging in WordPress for more information. (This message was added in version 4.8.3.) in /home/foundati/public_html/wp-includes/functions.php on line 5777
WordPress database error: [You have an error in your SQL syntax; check the manual that corresponds to your MariaDB server version for the right syntax to use near '%i WHERE form_id=0' at line 1]SELECT display_meta, notifications FROM %i WHERE form_id=0
Notice: wpdb::prepare was called incorrectly. The query does not contain the correct number of placeholders (1) for the number of arguments passed (2). Please see Debugging in WordPress for more information. (This message was added in version 4.8.3.) in /home/foundati/public_html/wp-includes/functions.php on line 5777
WordPress database error: [You have an error in your SQL syntax; check the manual that corresponds to your MariaDB server version for the right syntax to use near '%i WHERE form_id=0' at line 1]SELECT display_meta, notifications FROM %i WHERE form_id=0
Perth Custom Home Builders
Are you looking to build a home in Perth that’s different from all the rest? Are you searching for a professional builder that can make your dream home a reality? A builder who cares about quality – and detail? A home builder with a background in project management and getting the most out of any budget?
Talk with Rob – builder/manager of Portrait Custom Homes.
You’ve worked hard to get to this point. For years to come, you want a home that you and your family can enjoy. You aren’t looking for another off-the-plan project home. Something to be proud of. Like these . . .
Imagine a building team that makes your building process straightforward and hassle-free from day one. A builder who understands detail and quality, who listens to your needs, who finishes on time without hidden costs or variation. Imagine a company that gives you a direct communication line to your builder at all times – without being bounced from a sales team to estimators to supervisors and back.
Portrait Custom Homes gives honest and open communication from the initial quote through to completion. Rob Hyde, a chartered quantity surveyor with 20+ years experience in commercial and retail construction, manages the build. Rob’s hands-on approach through design, estimation, and construction phases means that the job gets done. Attention to detail and constant communication means that it gets done properly.
We make it our business to build strong relationships with good traders, suppliers, and designers. We like to work with people who have an expert knowledge of their trade and who share our high-quality work ethic, so we can deliver projects with the highest level of confidence for our customers.
Contact Rob now to discuss your building plans (08) 9317 8941.
Recent Build in North Fremantle
We modernised this heritage building, creating a modern living space within whilst maintaining the integrity and historical significance.
(Click any image to see the larger version)
Read more about this build here or listen to an interview with Rob Hyde (Manager of Portrait Custom Homes) below
Frequently Asked Questions About Custom Home Builders
The process will vary a little depending on where you are. Generally, it proceeds through the steps outlined below. If you already have the design and concepts, we can proceed to step 3 or 4.
- The Consultation – We meet for an initial consultation to get your ideas and preferences down on paper.
- The Conceptualization – With the help of our designer, we prepare a concept plan and 3D walkthrough. We provide a preliminary budget estimate, independent site contour survey, soil classification, and DA approval (if necessary).
- The Design – Taking in the comments of you and the local authorities, we draw up designs and adjust the budget as required.
- The Engineering – At this stage, the engineering drawings are drafted.
- The Quotation – A quote is offered based on the drawings and adjustments.
- The Contract & Deposit – A HIA fixed agreement is signed and deposit is paid for us to commence work.
- The Council Submissions – The relevant files are sent to the councils.
- The Commencement – You are given an online portal to monitor and view all developments in the building process.
To provide a smooth communication process, we provide each of our clients with access to a secure website with all of the details of their new home.
The client login area provides information about your selections, upgrades, financial decisions, questions, documents, photos, and more.
Yes, custom houses do tend to be more expensive. This is the cost of getting the home that you really want and not just another prefabricated production design. The biggest difference between custom builds and production builds is the cost per square foot. The flexibility that comes with building a custom home affects the price, and you’ll ultimately be paying more for the customizations you plan with your new home.
However, there are still ways to reduce the cost – talk to Rob on (08) 9317 8941.
We can tweak the price as well as the design and we’re confident that we offer the best custom homes Perth.
Working with Portrait Custom Homes, you can be assured that:
- We will listen carefully and understand your needs.
- We will keep you engaged and informed in every step of the process.
- We will communicate thoroughly in person and on-line.
- We will do all we can to make your building experience a great one.
Here are the typical costs of building a home in Perth, Australia. A small 200-square meter home can comfortably accommodate three bedrooms and two bathrooms, with basic living spaces such as the kitchen, dining room, living room, and a one-car slot garage. The larger your floor area, the more rooms and features you can choose to accommodate such as:
- Home office
- Entertainment room
- Nursery
- Home theatre
- Gym
- Game room
- Walk-in wardrobe
- Porch
- Conservatory
- Library
- Pool
- Jacuzzi
- Outdoor grill
The below table outlines the average costs of a custom-built home in Perth. At Portrait Custom Homes, we’d love to assist you in designing your home to make sure that it meets your needs and requirements, and even exceeds your expectations.
| Size | Rooms | Basic Quality Finish | Medium Finish | High-end Finish |
|---|---|---|---|---|
| 200 sq. meters | One or two-storey, 3 bedrooms, 2 bathrooms | $280,000 | $480,000 | $800,000 |
| 250 sq. meters | Two-storey, 3-4 bedrooms, 2 bathrooms | $350,000 | $600,000 | $1,000,000 |
| 300 sq. meters | Two-storey, 4 bedrooms, 2 bathrooms, home office | $420,000 | $720,000 | $1,200,000 |
| 400 sq. meters | Two-storey, 4-5 bedrooms, 2 bathrooms, home office, entertainment room, gym | $560,000 | $960,000 | $1,600,000 |
| 500 sq. meters | Two or three-storey, 5-6 bedrooms, 3 bathrooms, home office, entertainment room, gym, extra features | $700,000 | $1,200,000 | $2,000,000 |
After we’ve agreed on and finalised the design plans, we give you a quotation and a detailed construction programme of the construction works. Once all council plans are approved, we commence the construction process right away. You can read more about our process here.
Definitely, and we encourage you to do so. We welcome our clients on-site so you can see how we turn your dream home into a reality. Do give us a heads up in advance so we can prepare the safety measures to allow you to visit the site safely.
We also have a unique project portal that our clients can access online through this link. This is a secure portal that provides details about your home construction from your selections, upgrades, photos, documents, financials, and more. Wherever you are in the world, you can monitor the latest status of your house through our online portal.
Portrait Custom Homes believe in transparency. You can access the online portal through this link or give us a call at 08 9317 8941 to monitor the construction process. We will keep you up to date on how your home progresses with pictures of the major milestones kept accessible for your browsing.
Yes, you can read through our testimonials here and see our project portfolio here. As one of the most trusted home builders in Perth, you can rest assured that Portrait Custom Homes will only deliver projects with the goal of 100% client satisfaction.
Portrait Custom Homes believe in delivering the best quality materials for your budget. We only use premium materials to assure that no work is compromised. During the consultation process, we’ll show you the different materials that we intend to use in your property through photos, with an option to do a 3D walkthrough. You have the full freedom to choose the materials, and we will share with you our expertise every step of the way so we can guide you through the decision making process.
Once we start the construction, we can set up a consultation with you and our design and colour experts so you can pick the best materials that would suit your style and preference. We’ll also set up showroom consultations with our suppliers so you can see and feel the materials for yourself. All of your choices will be reflected in the online portal which you can access here so you can have a record of your material choices.
Yes, you can view our project portfolio here. During our design meeting, we can also provide you with more examples that are similar to your goals and plans so you can have more ideas for your future home. We have a wide range of past projects ranging from one-storey, two-storey, and three-storey properties. From custom-built homes to renovations, home additions, and interior design and landscaping, you can trust Portrait Custom Homes to build your dream home with you.
You can request a free site visit by calling us at 08 9317 8941 or filling up this online form on our website. However, after the first consultation, do note that design development would incur professional fees that will be clarified with you before we move forward. As much as we want to offer a free consultation, please understand that preparing your design concept takes up time and effort from a team of highly skilled professionals.
Suburbs We Cover:
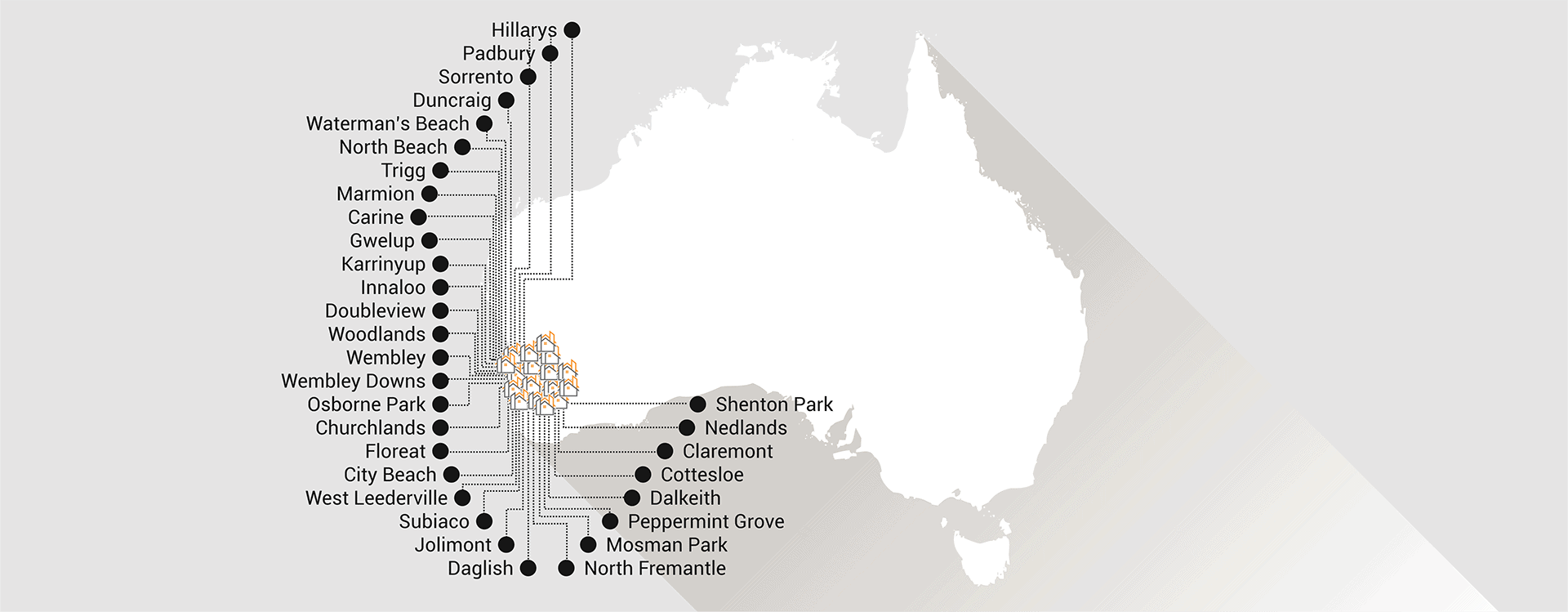

Why Choose Us
Custom Home Building Services
These are the services we offer to our valued clients
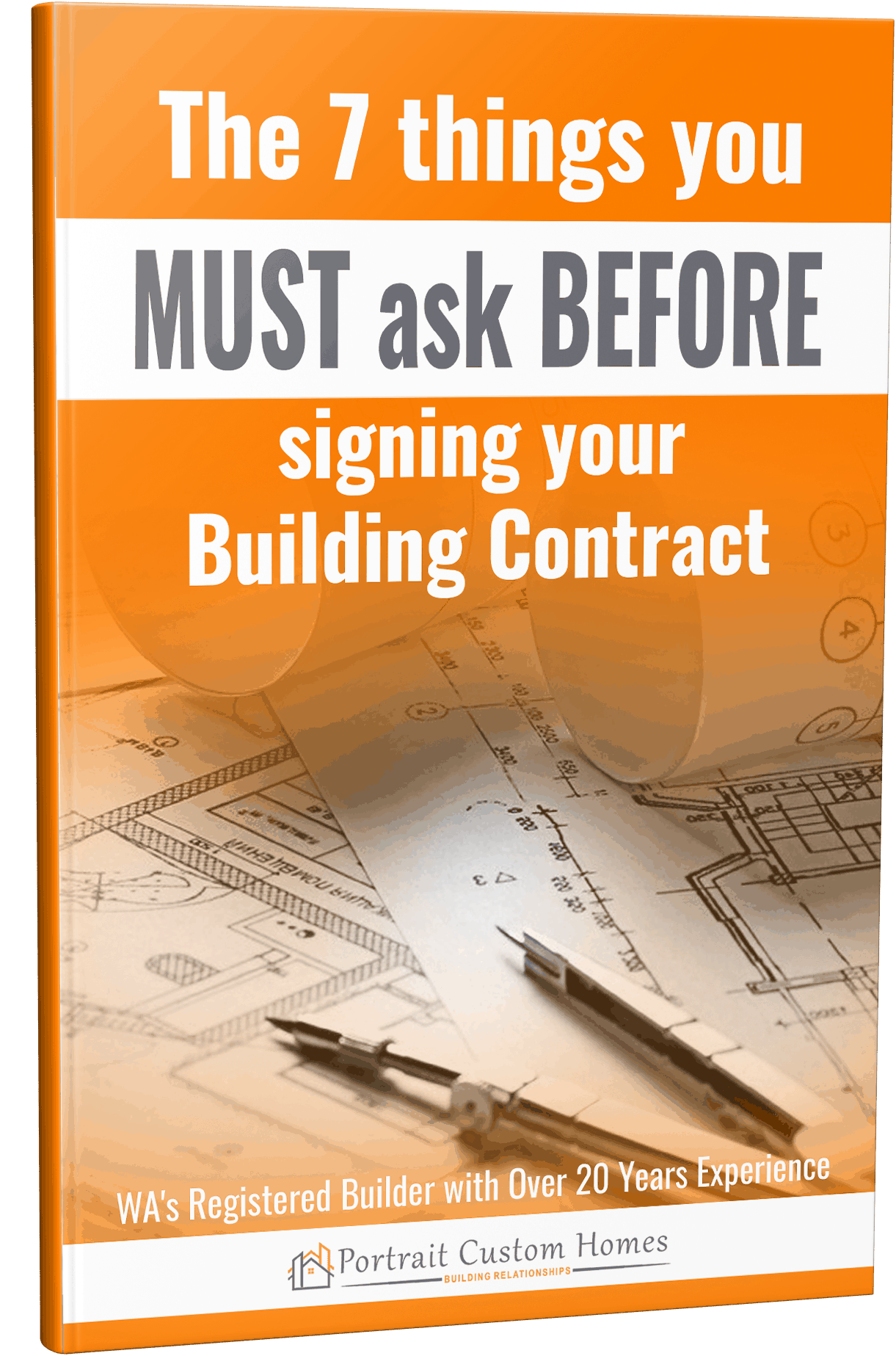
FREE Report:
The 7 things you MUST ask BEFORE signing your Building Contract
Buying a new home will likely be the largest purchase you ever make.
Whether you are building your first home or upgrading to your dream home by the ocean, there are some very important things you need to ask before signing a building contract.
Download our free guide below.
Oops! We could not locate your form.
Customer Reviews
“After months of research we appointed Portrait Custom Homes to build our new family home in Applecross. From the start Rob had a very competitive, open book approach to pricing and an exemplary work ethic in keeping the job on track. Rob’s sound technical knowledge and open communication have made dealing with Portrait Custom Homes a pleasure. We moved into our new home on time and we are extremely proud of the quality and workmanship.”
“We engaged Portrait Custom Homes to build our new home in Applecross. Owner, Rob Hyde has been extremely thorough in all aspects of the build, patient with our many changes, nothing has been too much trouble and he has personally supervised the works. We will be moving in soon, and ahead of schedule! We can highly recommend Rob Hyde and his team.”
“We met with and got quotes from a few builders recommended to us by our architect. At our first meeting with Rob Hyde, we immediately felt comfortable working with him – he was thorough, knowledgeable and transparent. We can only say that he has a great team of people, trades and suppliers that he works with. The quality of finish is outstanding and our building experience could not have been better.”
Request a Site Visit
Looking for custom build solutions? Give us a call on (08) 9317 8941 for Expert Portrait Custom Homes Perth today!
Oops! We could not locate your form.


